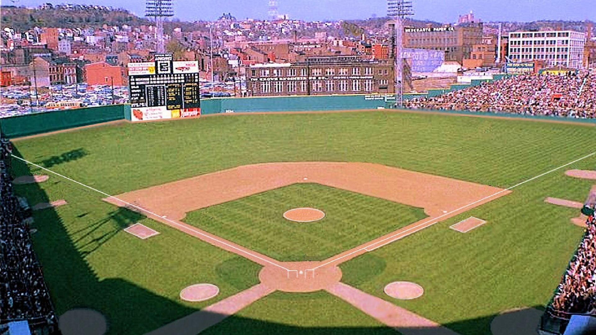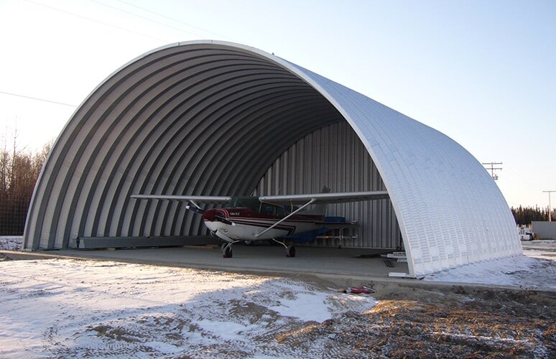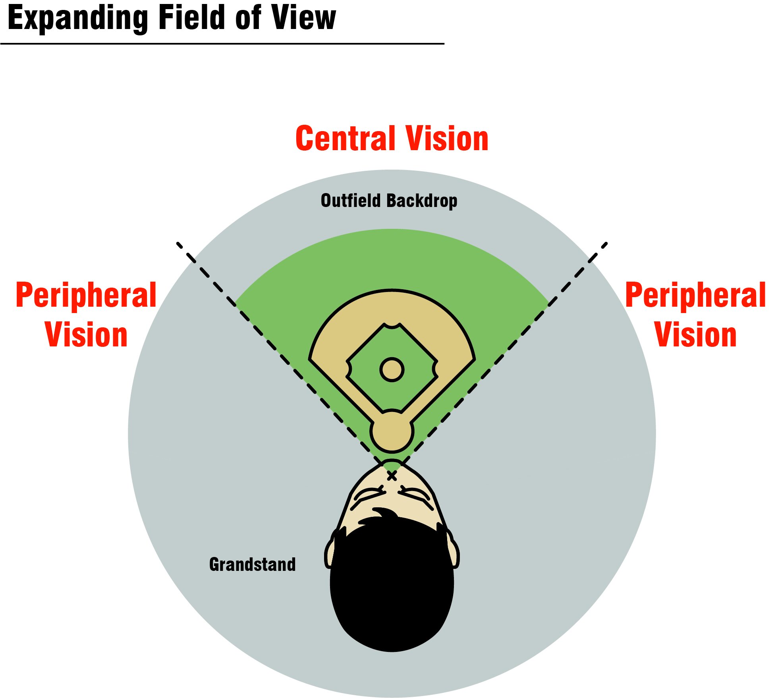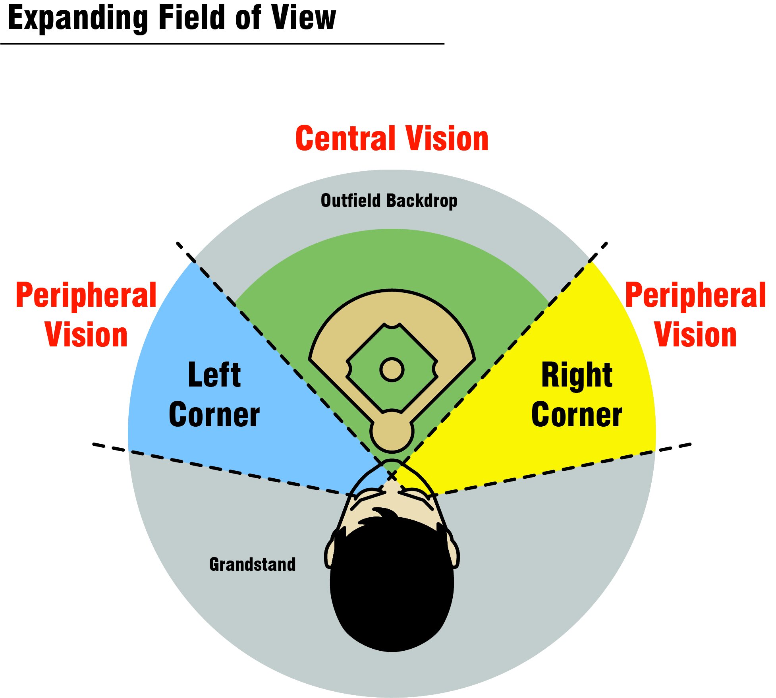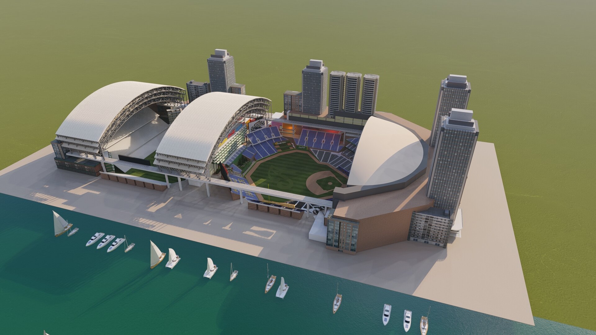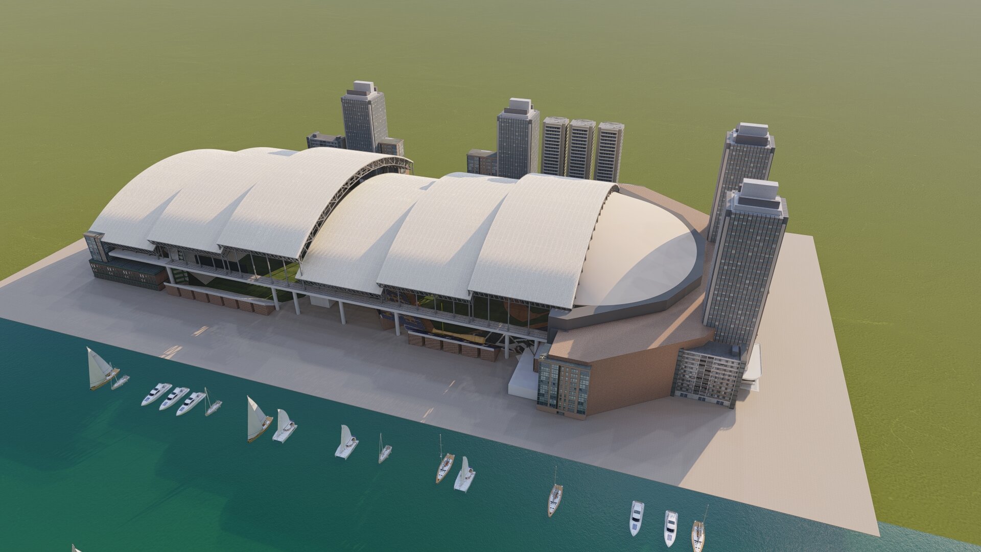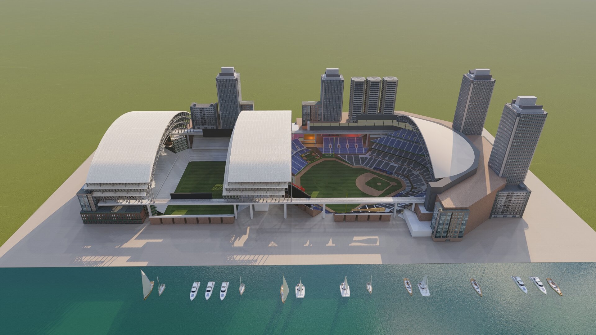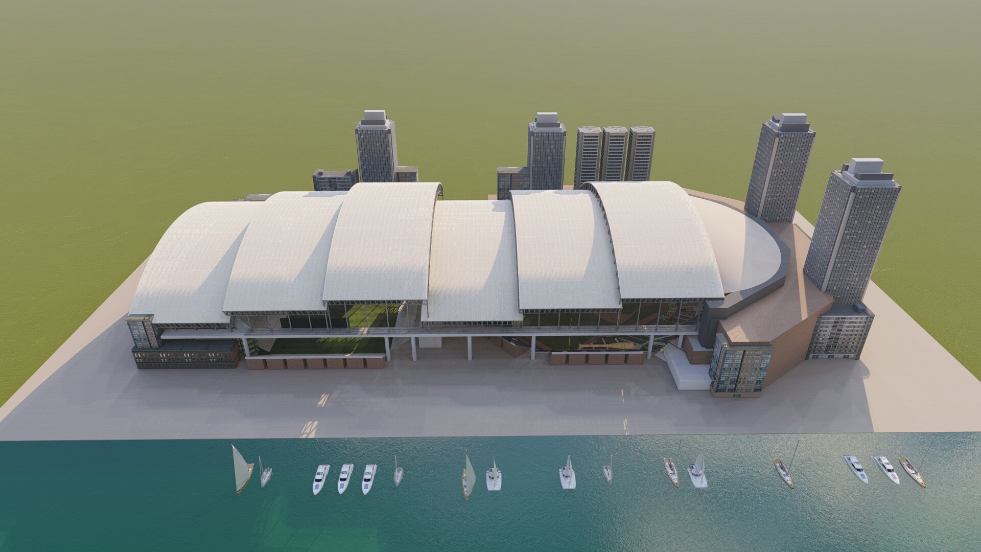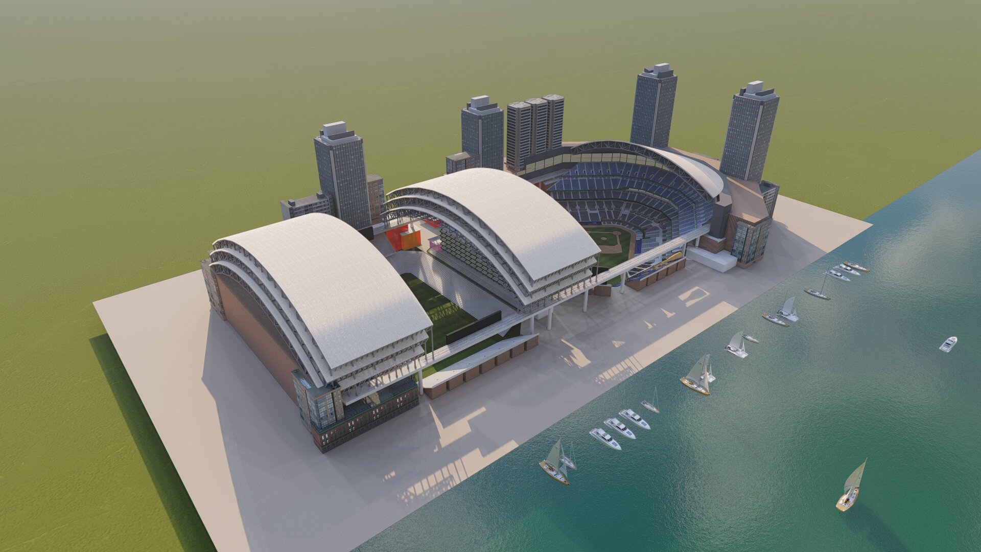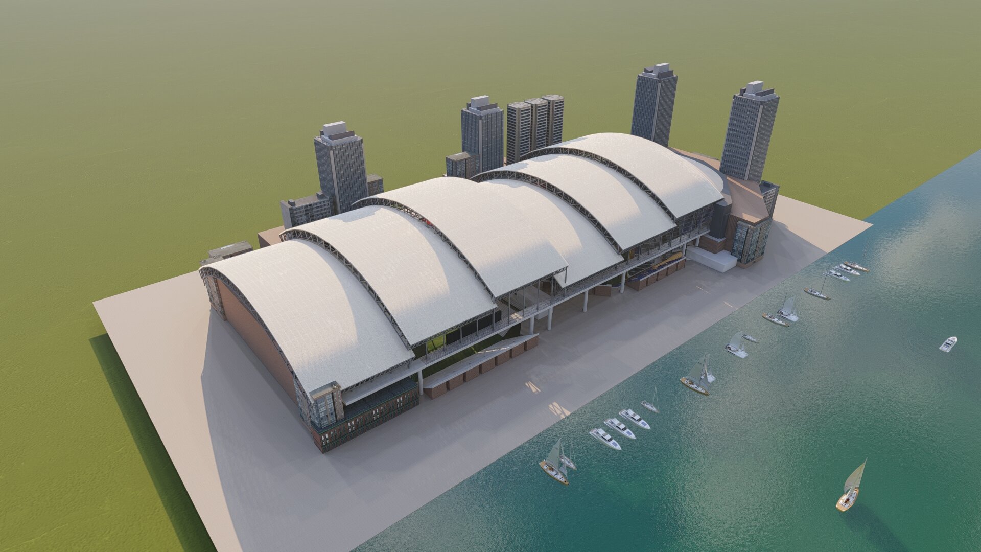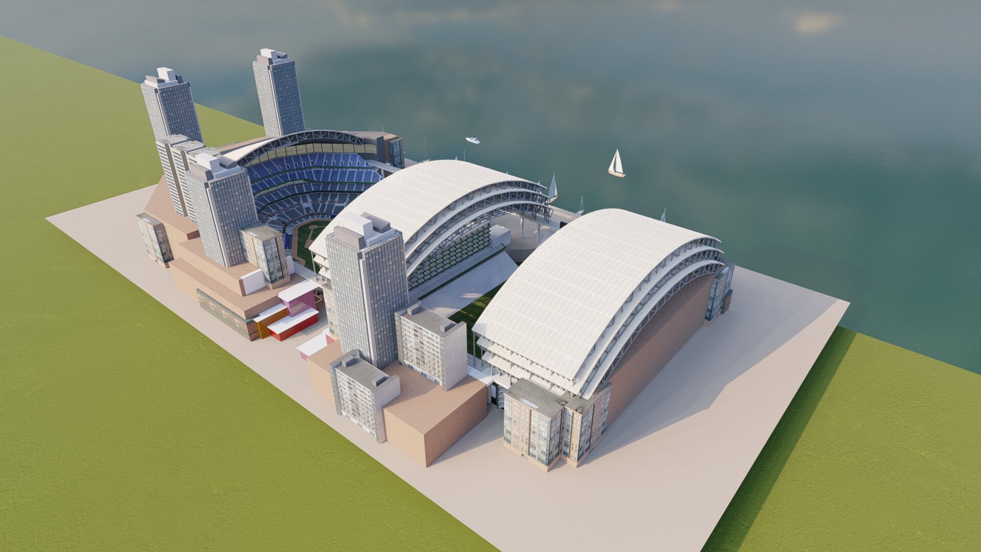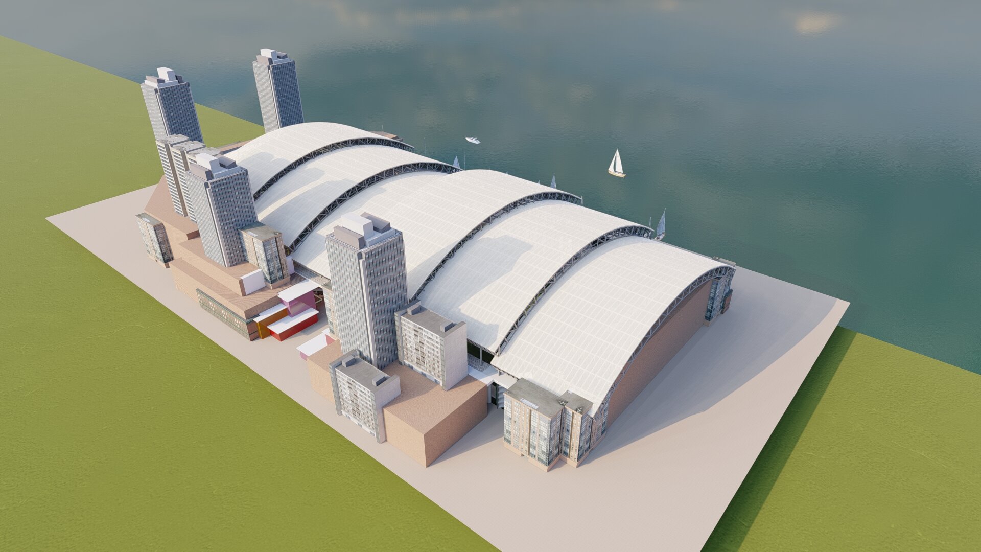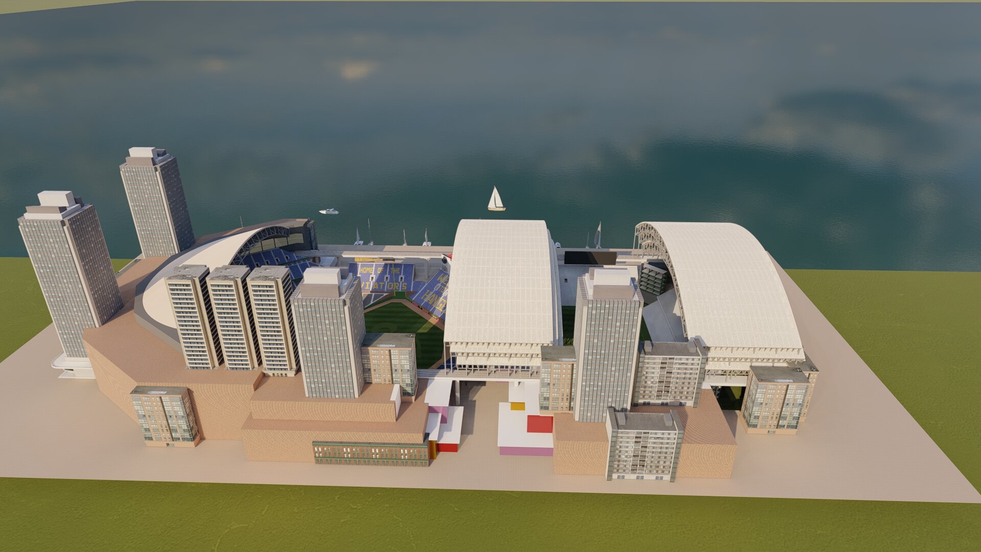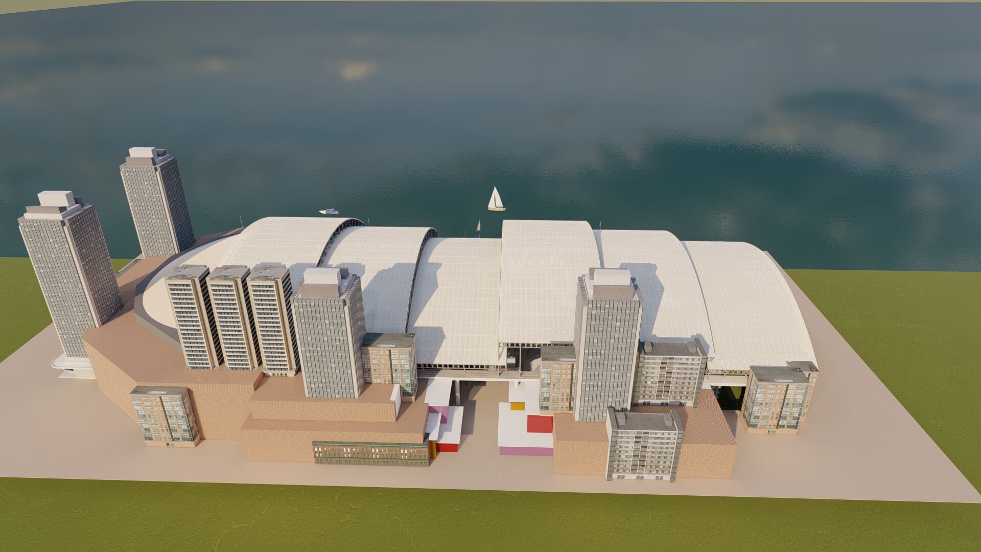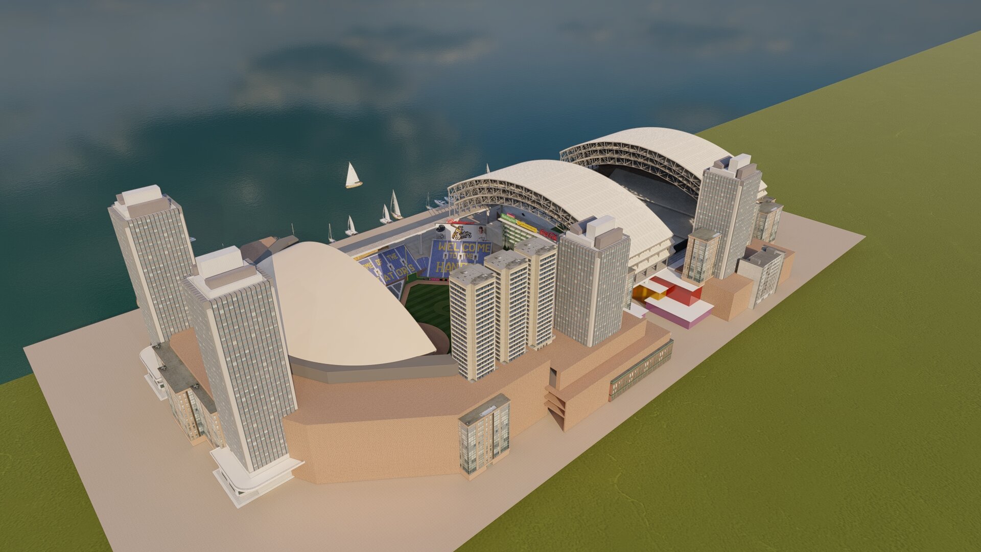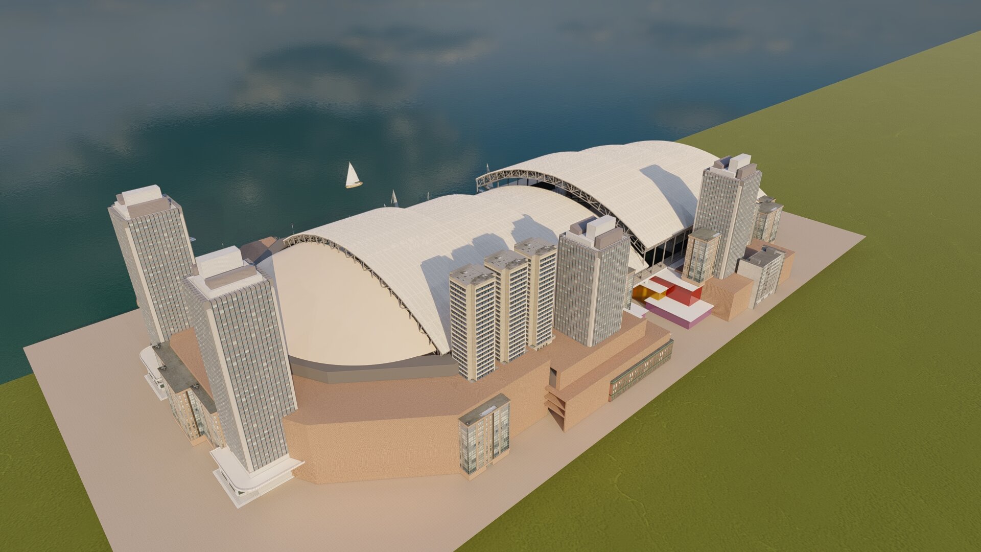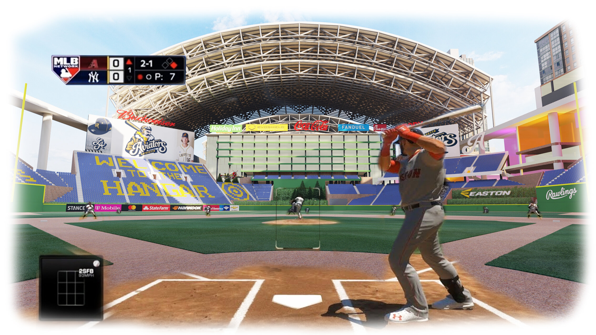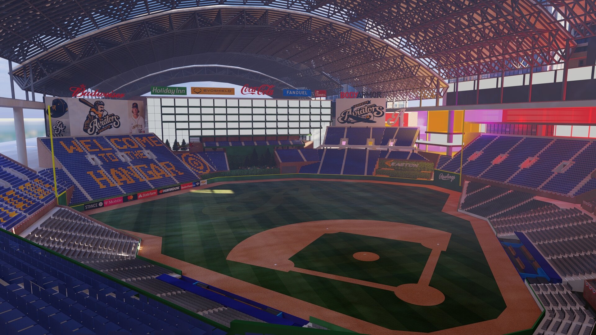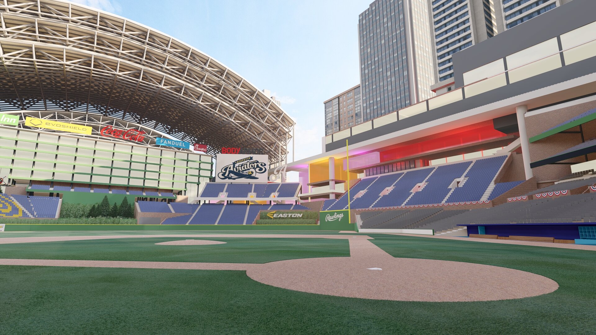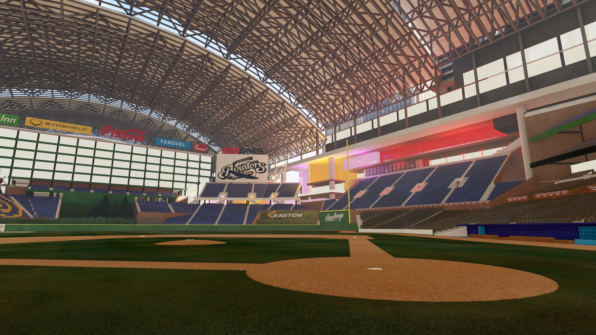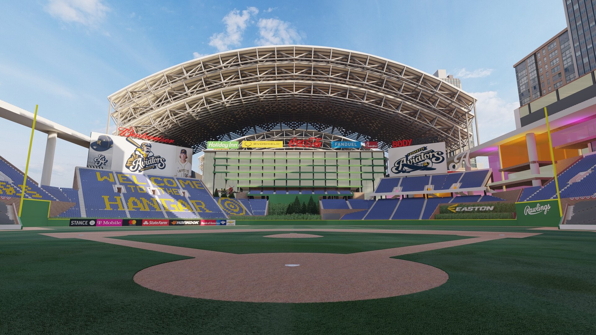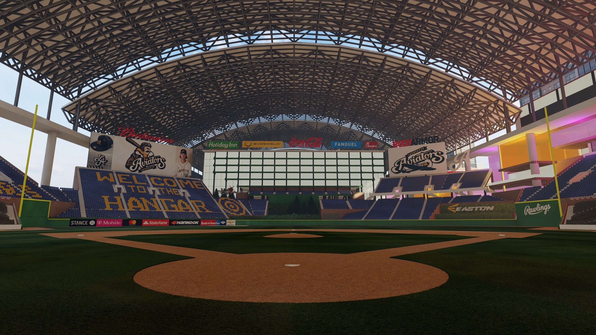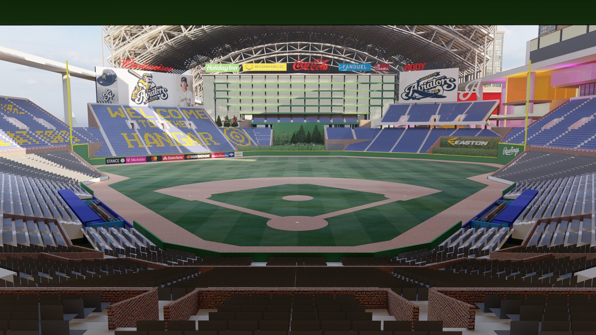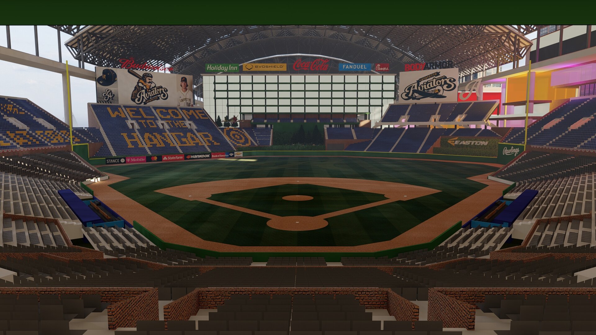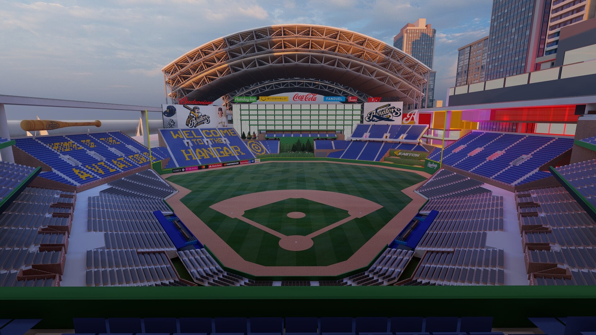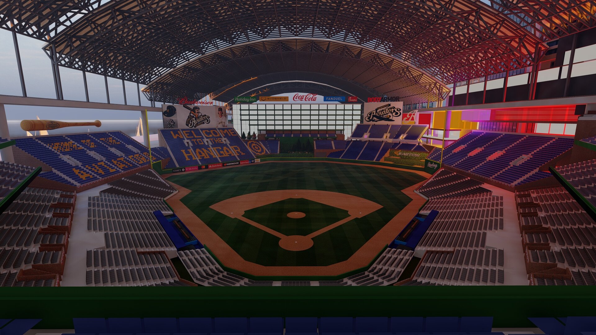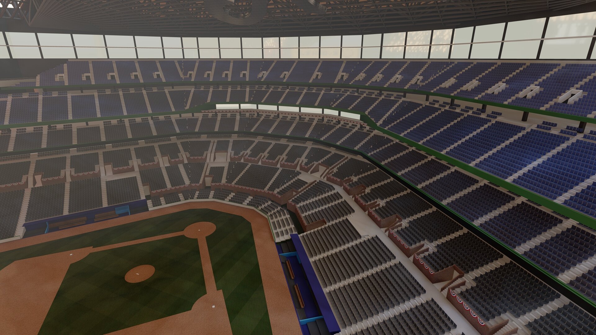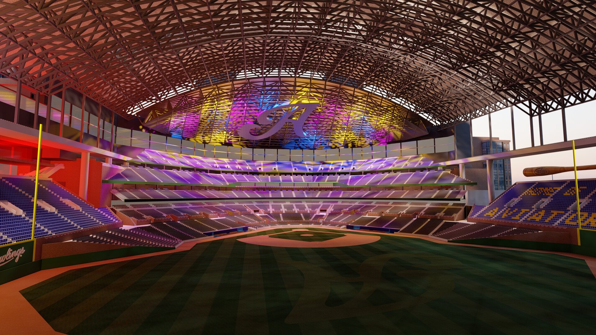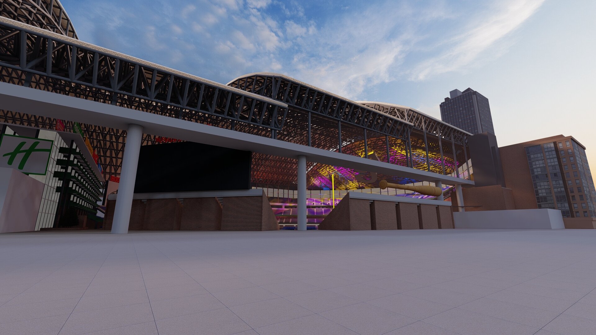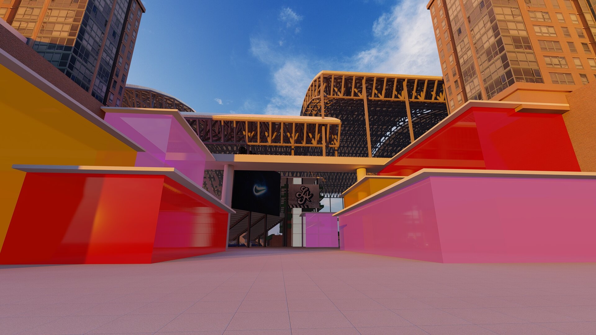
Aviators
The Hangar
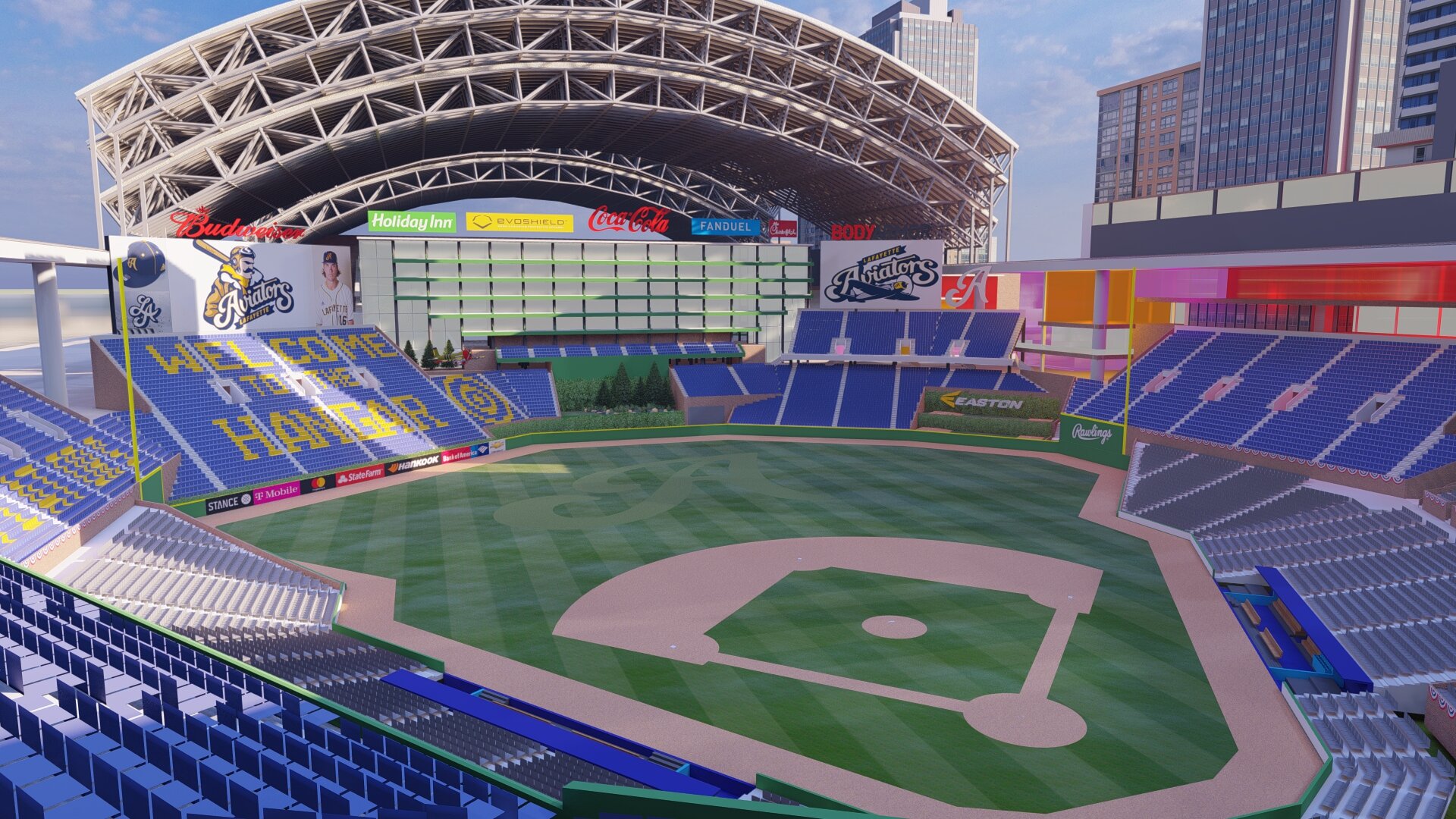
This concept is in response to the Statesman Stadium. Fine tuning the idea of creating a ballpark with the smallest spanning roof in the league while seating 35k+ fans.
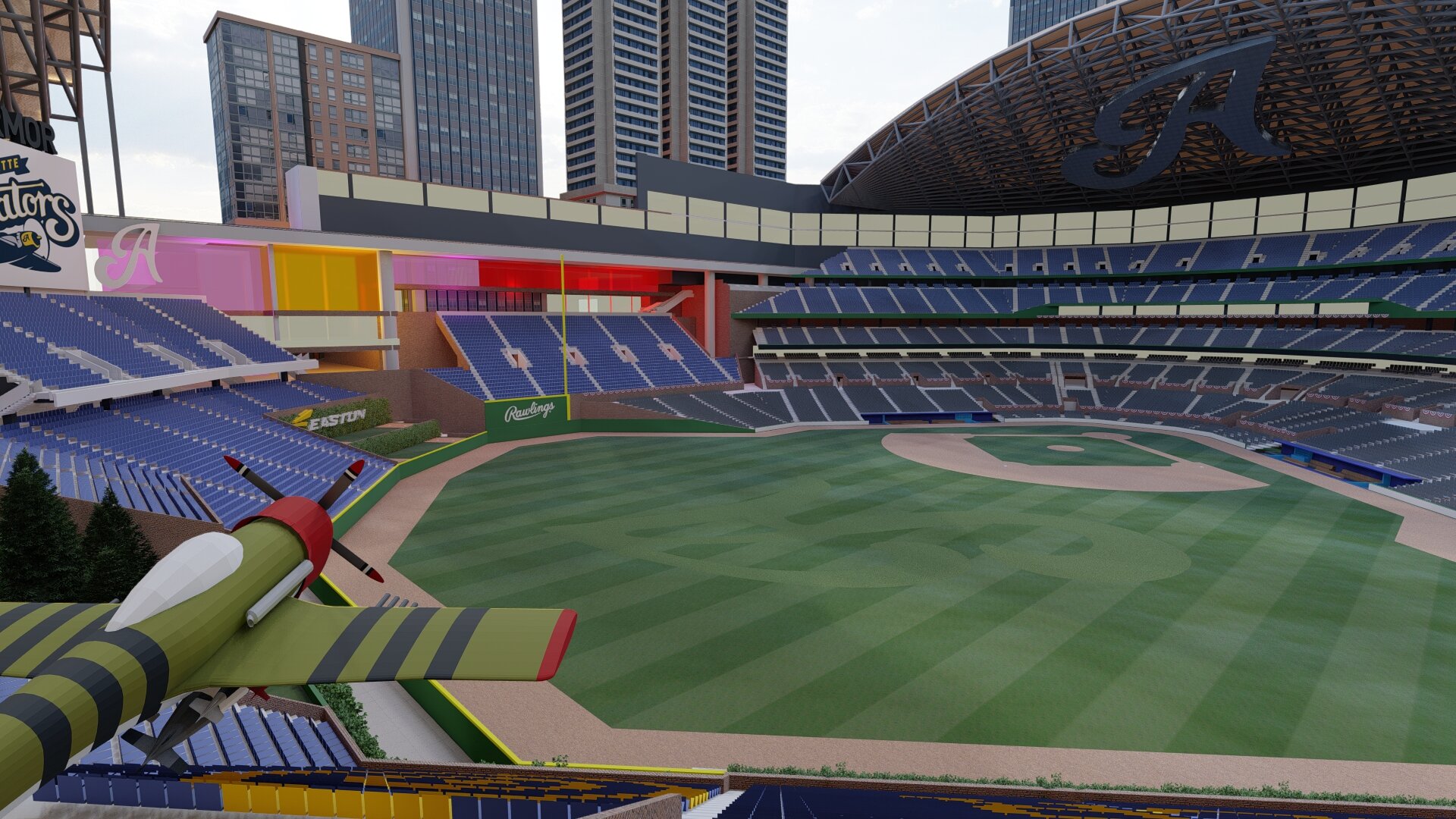
This concept is in response to the Statesman Stadium. Fine tuning the idea of creating a ballpark with the smallest spanning roof in the league while seating 35k+ fans.
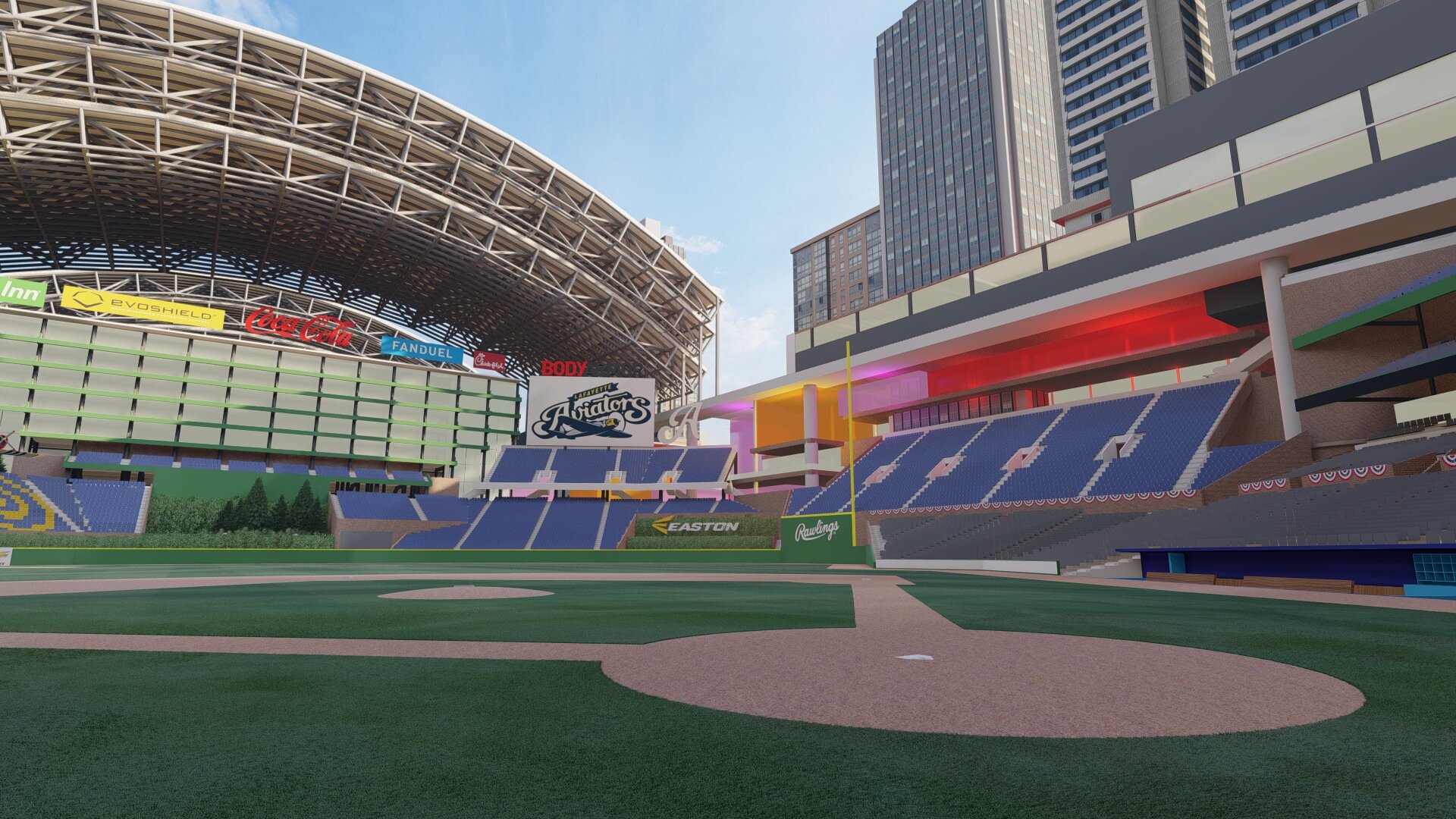
This concept is in response to the Statesman Stadium. Fine tuning the idea of creating a ballpark with the smallest spanning roof in the league while seating 35k+ fans.
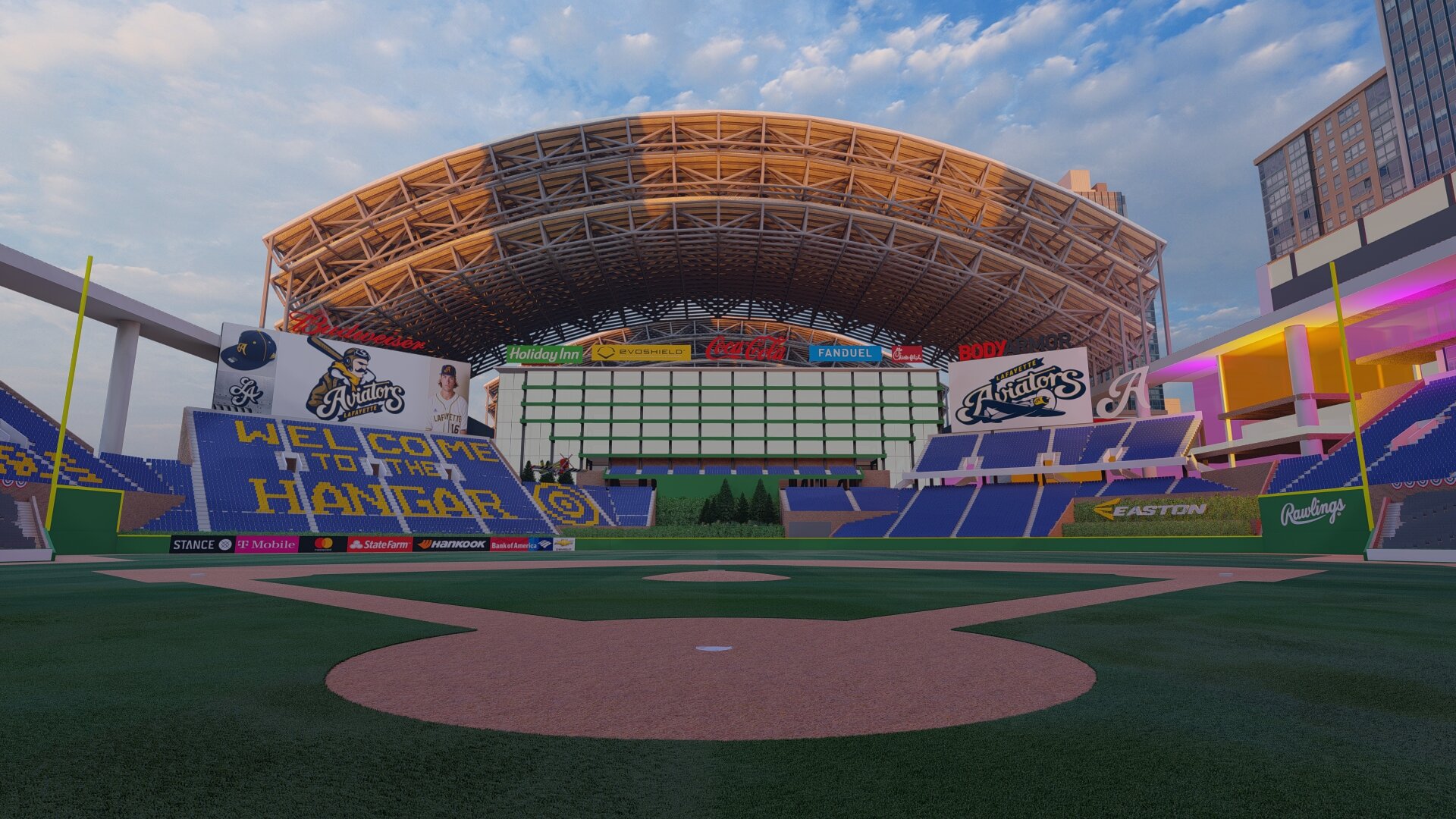
This concept is in response to the Statesman Stadium. Fine tuning the idea of creating a ballpark with the smallest spanning roof in the league while seating 35k+ fans.




Inspiration
I’ve always loved Cincinnati’s Crosley Field’s backdrop growing up and I drew inspiration from it for this concept. It was a nice blend of building and fans in the outfield while having a unique scoreboard in left field. Seeing the advertisements on the scoreboard and buildings gave it personality, giving it early Camden Yards vibes.
From a concept perspective, I wanted the roof to relate to an airplane hangar on the simple fact on how closely they resemble existing ballpark roofs.
Roof reduction strategy

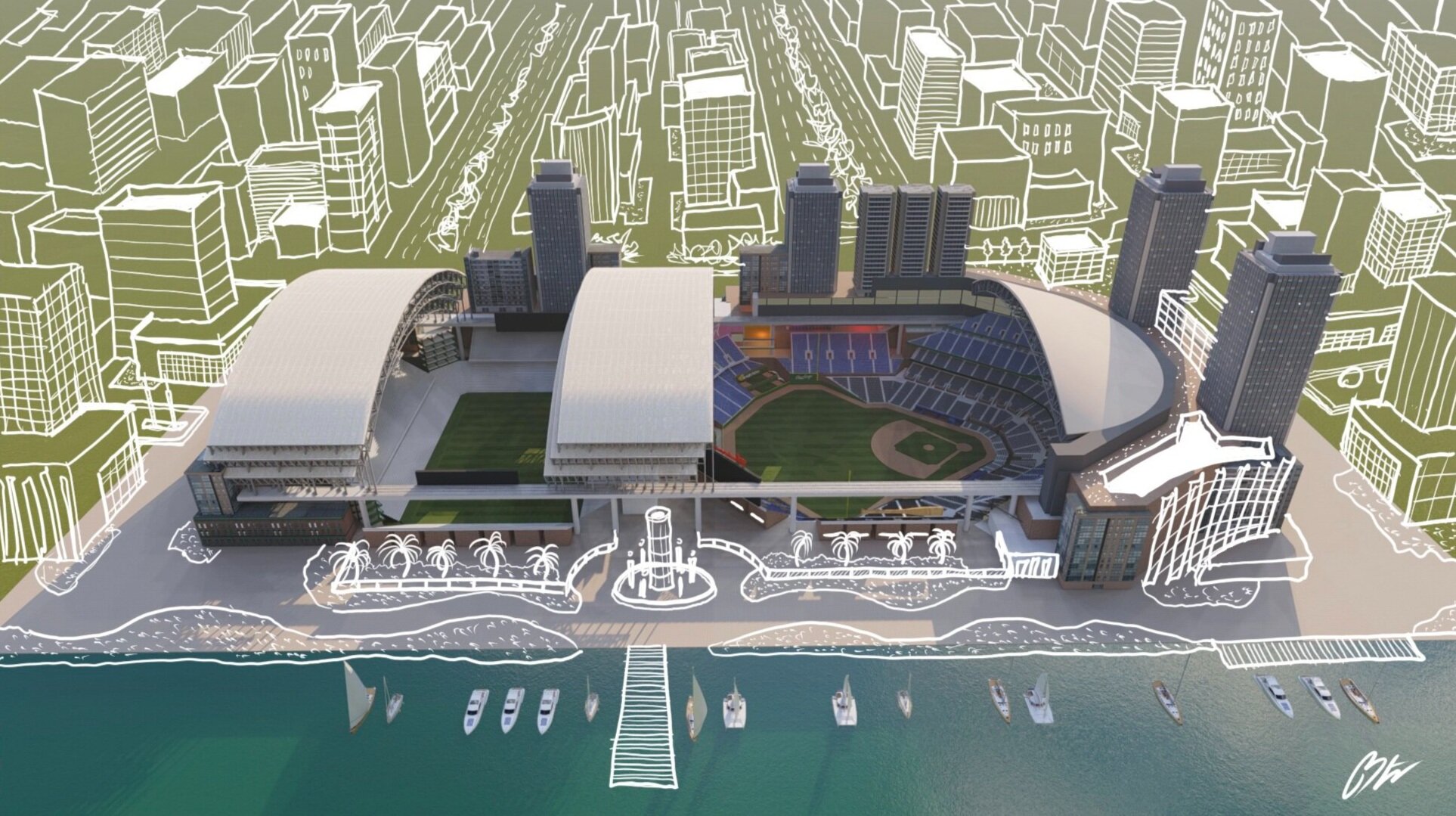
City Grid, Block… Fitting in the grid

For years we have seen Stadiums try to accommodate both baseball and soccer/football fields. We have seen mixed results over the years and have found it to be difficult to create an amazing viewing experience for both types of fields. Rather than creating one multi purpose stadium, in this concept we have two separate stadiums for their respective sports that way there is no compromise in fan experience and players performance.
Drawing Inspiration from the Kansas City roof concept.

